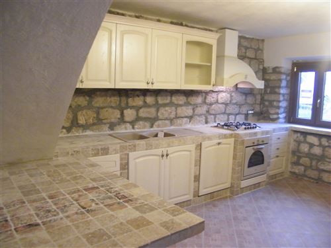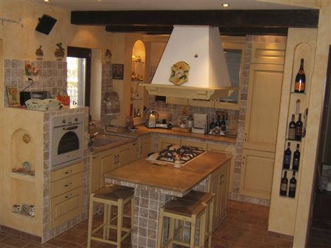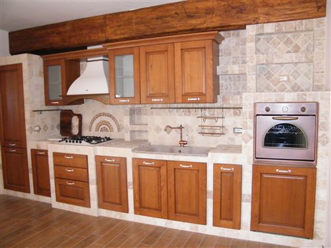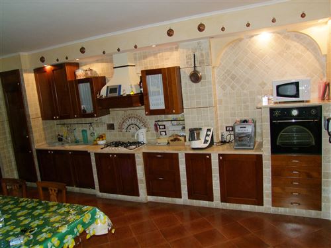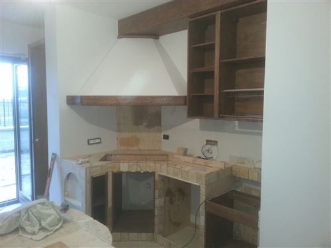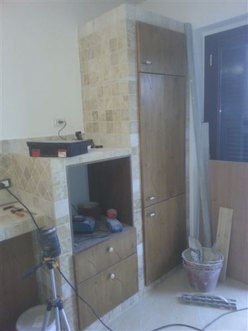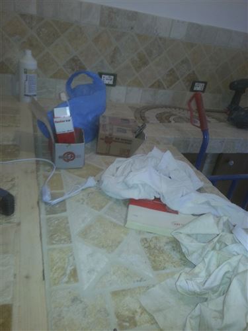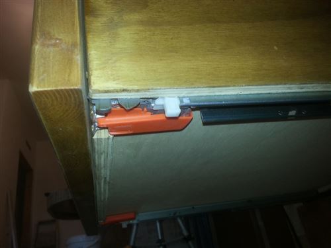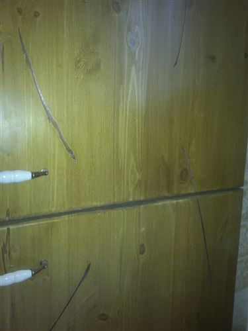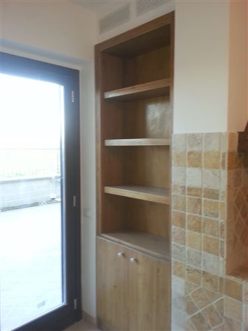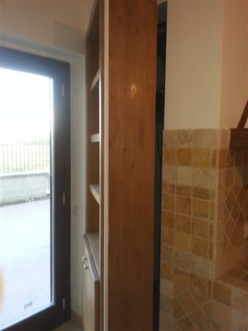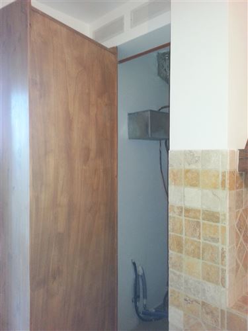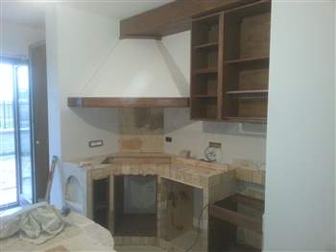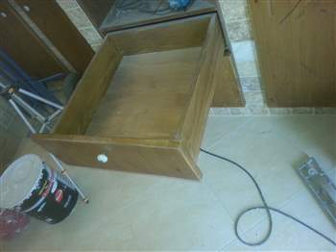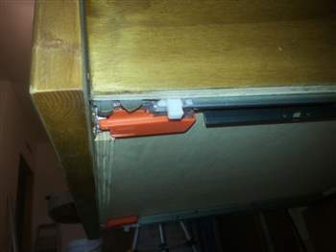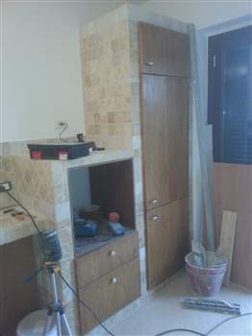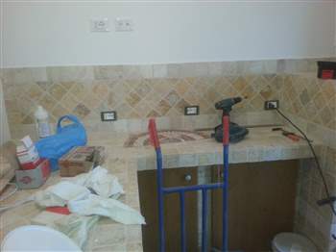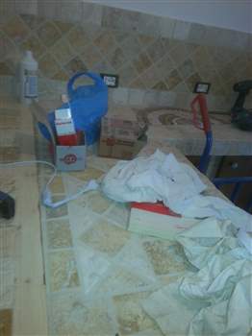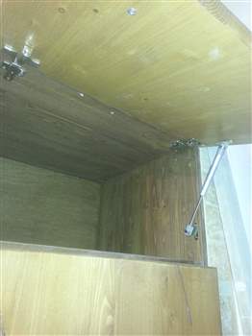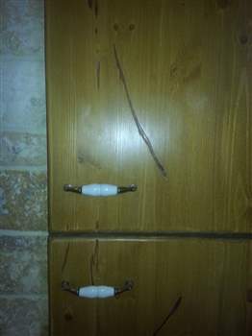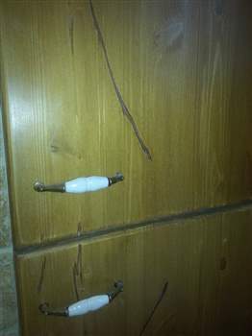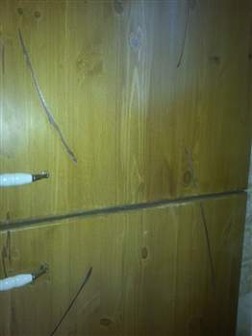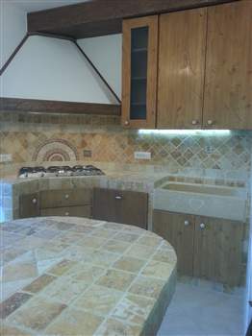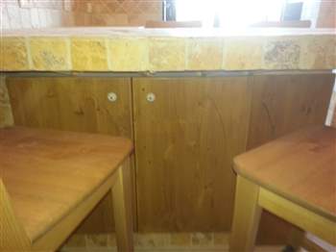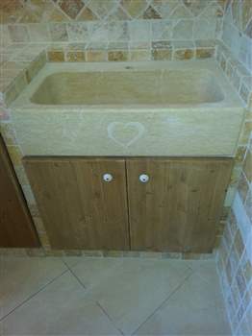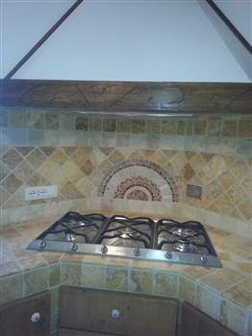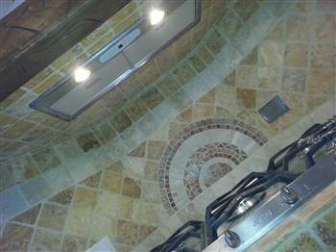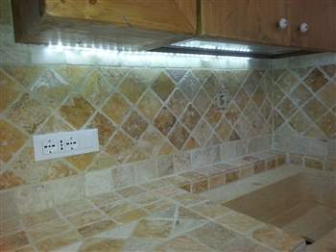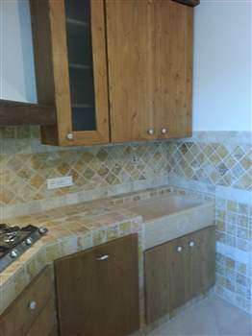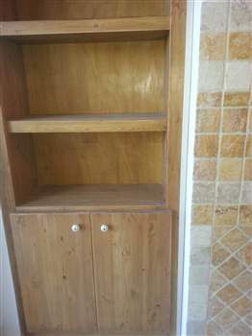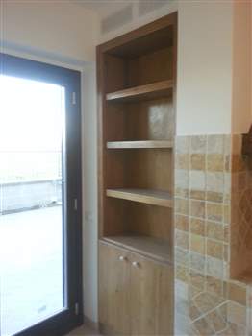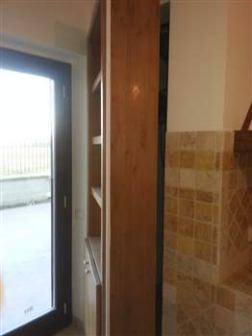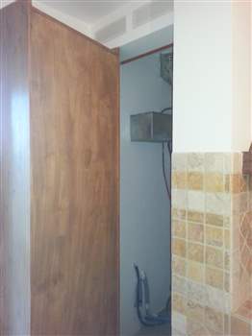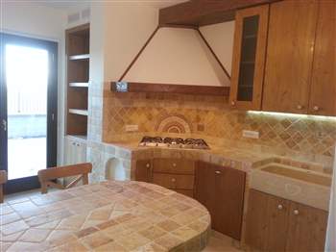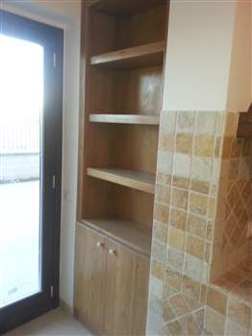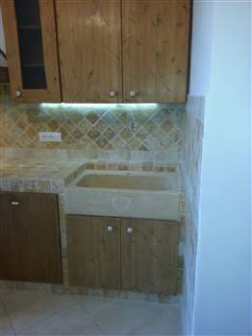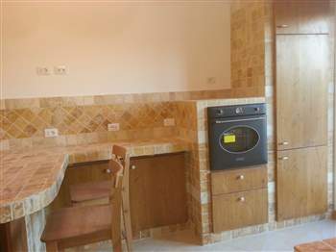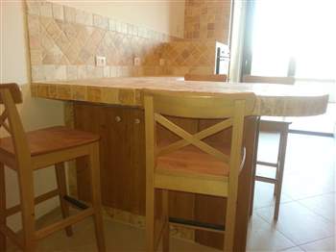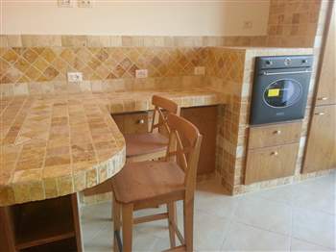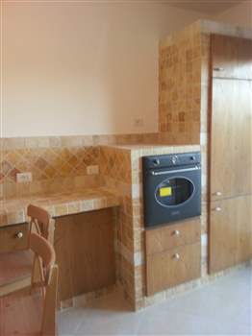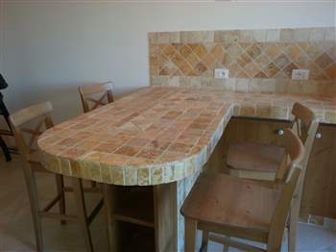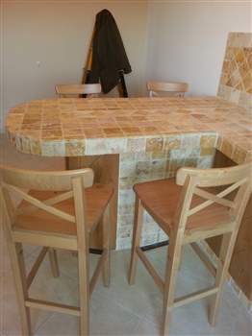Alessandra - Masonry Kitchen
Building
The construction of a masonry kitchen is usually based on cabinets and doors, purchased by the factory and the finishing building on site, such as wooden walls and stone tiles. In this specific case, I personally manufactured cabinets using laminated fir panels, totally glued with class B vynil glue, whereas the doors were manufactured with laminated larch panels. I treated wood with 3 hands of water based primer and 3 hands of beeswax and then I polished the surface by hand, like carpenters used to do ages ago.... In the photo you can see that the right side cabinet is very short, because it has to support a one-tank marble sink.
As you can notice in the next photo, the doors are cut out from one single sheet, therefore the wood texture is uninterrupted. The doors are 27 mm thick and I usually glue and screw the back side of the panel with a steel T support to avoid doors to bend.
In this particular photo, I have just layed tiles on the kitchen top, using specific glues for wood and stone. The top is then plastered and treated with 2 hands of waterproof coating. In the end, I treat wood with oil wax based coating for a shiny, waterproof and heavy-duty surface.
Bluemotion guide rails for drawers: Bluemotion guide rails are the best of made-in-italy, the drawers are amortized and accompanied even if you slam them on purpose.
This image shows the perfect and continuous wood texture of the doors. For the style of this particular kitchen wood have been hand cut and hit to give the surface an "old" look.
In this kitchen has been even build a peculiar furniture that can rotate as a door to open a closet room. This kind of hidden door can be created to be opened manually or they can be motorized and wired to be opened by a button.
